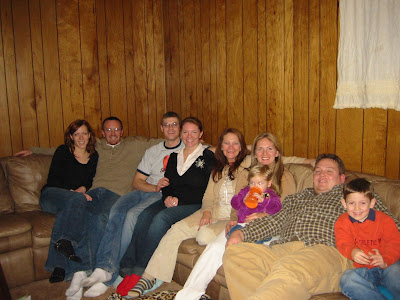I wanted to *try* to finish my tour of our "old house" before we move. I'm not sure if I can actually finish both blog posts this week, but I'll start with one of our two remaining rooms: the family room.
The house was built in 1957, and the family room was an addition that was built some time in the 1970s. The walls were dated wood paneling, and the room had no overhead lighting. It was so cold in the winter that we had to use a space heater and still needed blankets to keep warm.
When we had a baby crawling around, I decided I didn't want a giant hot space heater begging him to touch it.
So, we called in some family members to help us make the room safer, warmer, and a little easier on the eyes.
Here's the family room when we bought the house:
Imagine our surprise on move-in day when that fireplace was gone. I guess we should have paid close enough attention to realize that it was a portable fireplace (and the previous homeowners took it before the closing).
This was the only light in the room. It was just plugged into an outlet, and it was mounted in the far corner. So, we had to walk through the whole dark room to the far side, find the switch on the cord, and turn on the light.
 |
| Family gathered in our ugly paneling room |
We painted the paneling white to make it more bearable. The room was still boring and still very cold.
When it was time to get to work, we removed the ceiling tiles and the paneling from the walls.
While everything was exposed, my dad ran wiring for two overhead lights (finally!).
When we removed the paneling, we discovered that many areas didn't even have insulation. The other areas had grossly undersized insulation. We solved the mystery of the freezing room.
So, we put in warm, cozy (proper) insulation. Then we put up drywall.
 |
| That's my brother Erik helping with the drywall. |
We discovered that we are horrible at drywall seams. You have to fill the seams with tape and mud and then sand them for a nice smooth finish. Today, with the walls and ceiling painted, we can see every seam in the room.
And this is what happens when you sand drywall mud:
 |
| This was before Jared got his "special eyes" (laser eye surgery for his 30th birthday). |
After the drywall fun was over, we primed and painted the walls.
Then we added white baseboards, crown moulding, and trim.
These were the cutest pictures I had showing the baseboards. :)
After the kids were old enough to no longer spill snacks and sippy cups on the gross old carpet, we finally got new carpet in the family room. We chose a gray-brown to compliment the aqua walls. And hide dirt.
I eventually got around to rearranging furniture, organizing toys, and hanging pictures. I took these pictures on a normal day, so the house wasn't exactly show ready. Please don't judge me.
 |
| I should have straightened that picture. And the toys. |
 |
| I bought these four pictures from Etsy and paid an arm and a leg for custom framing. Do you see me in the mirror? |
Just one more room to go! Do you think I can blog about it and pack the rest of my house before Saturday? We'll see.
Jessica


















No comments:
Post a Comment